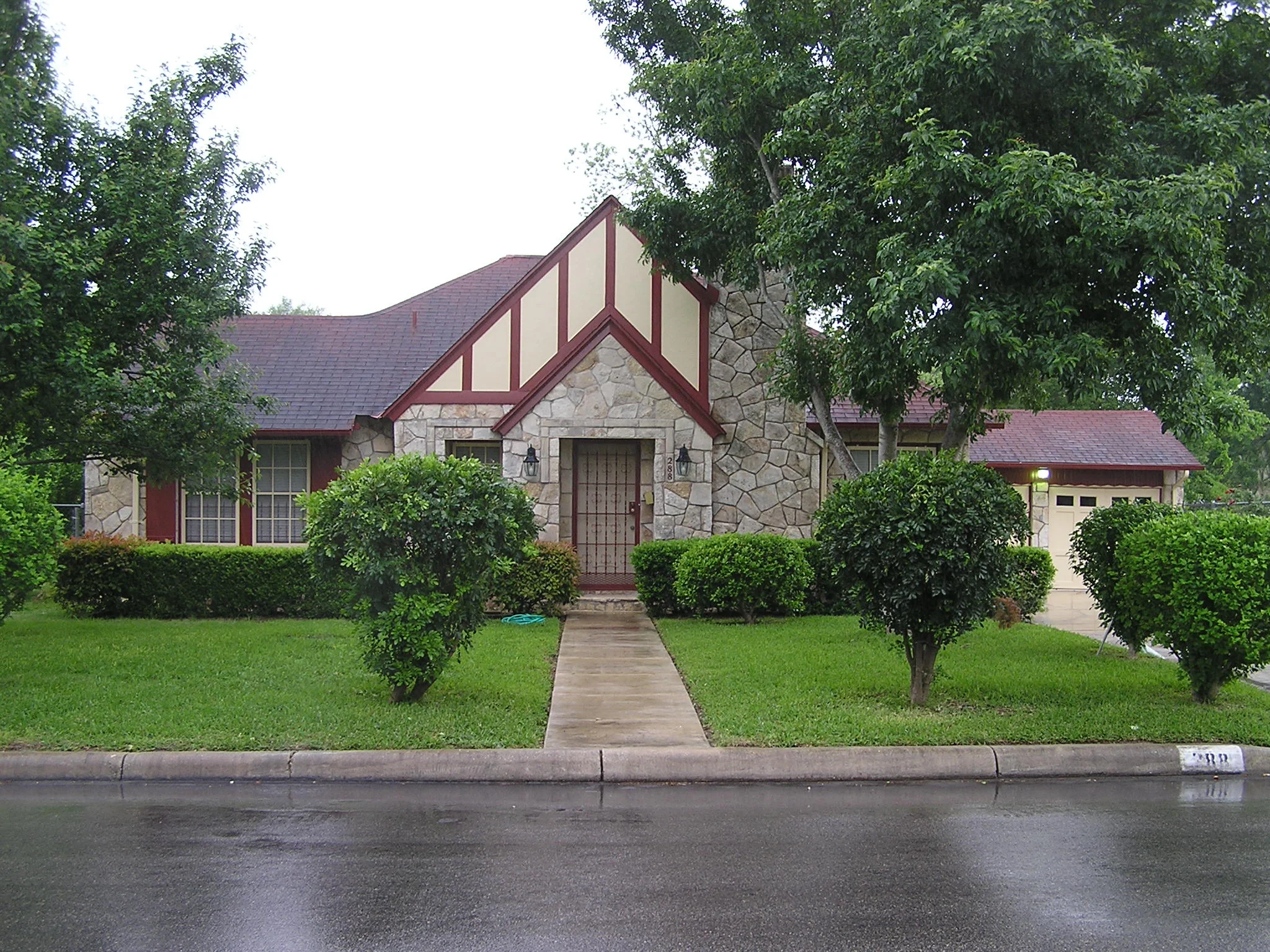Historic Homes are Green Homes

Written by: Cory Edwards, Office of Historic Preservation Staff
You’ve heard it before: “The greenest building is one that already exists.” It’s true! Investing in the prolonged maintenance or rehabilitation of a historic home is a sustainable approach to housing because it facilitates the reuse of existing materials and infrastructure.
Sustainability, or sustainable architecture, is a design practice that seeks to minimize negative impacts to the environment. The best sustainable or “green” homes are thoughtfully-designed, durable and energy-efficient. Similarly, historic homes were constructed with permanence in mind and many have inherently sustainable features such as deep shaded porches lined with windows, deep roof eaves to shade and protect the house from moisture and integrated shutters and screens to deter solar heat gain. They were designed in response to their setting and constructed with high-quality, local materials by skilled tradesmen. Many homes in San Antonio have lasted for at least 100 years and can even outlast homes built today through routine maintenance and repair.
First and foremost, any historic elements that are inherently sustainable, such as awnings, porches, recessed entryways, overhangs or operable windows and shutters, should be preserved or restored when possible. However, there are other ways to “green” a historic home such as improving energy efficiency. While old houses are generally viewed as being drafty energy wasters, they can be made energy efficient through a number of methods outlined in the Historic Design Guidelines.
Reducing Energy Consumption
Heating and cooling loads account for a large portion of residential energy consumption, second only to the energy used for appliances, electronics and lighting. Through weatherization and improving the thermal performance of historic buildings, the heating and cooling loads can be drastically reduced. Keep in mind that most historic homes were built before modern central heat and air was introduced. Homeowners then depended on natural ventilation to stay cool and stoves or fireplaces to stay warm. Where today’s houses are (at best) air-tight, historic homes were designed to breathe. When central heating and air is installed, windows and doors should be assessed for air infiltration. Typically, caulking and weatherstripping is sufficient for eliminating air infiltration. Homeowners are also encouraged to add or upgrade the insulation in their homes. Unless the walls of a historic home are solid masonry, they likely lacking in adequate insulation to support today’s HVAC systems. Likewise, attics should be property insulated to prevent heat transfer through the roof. Remember, historic buildings should be insulated using minimally-invasive techniques. The type of insulation and method of insulation may vary based on construction type and existing conditions. Work with a qualified professional to insure that any moisture issues within a wall cavities or unfinished space are addressed first and won’t be worsened by the introduction of insulation.
Historic homes excel in providing natural light; they usually come equipped with far more windows than would be installed today. Historically, having all of those windows provided for both natural light and ventilation. By utilizing existing historic windows, today’s homeowners can rely less on artificial lighting which reduces energy loads. Historic windows can made be energy efficient too! See our previous article on historic windows at:
After exploring ways to reduce overall energy consumption, sustainable energy sources may also be considered. Roof-mounted solar panels or solar shingles may be appropriately incorporated into a historic house when located towards the rear of the structure or somewhere that is not highly visible. Collectors that are visible should be of a low profile and flush mounted to the roof surface.
Outside of the House
Consider implementing landscaping techniques can contribute to the sustainability of the entire property. For instance, deciduous trees can be strategically planted to provide a shade canopy during the summer months. Landscape watering can be reduced by incorporating native species that require less watering. Overall water consumption can be further reduced by using captured rainwater. Cisterns and water collection tanks are suitable for historic houses when appropriately sited on the property. More generally, look for ways to reduce your impervious footprint by avoiding the installation of solid concrete or asphalt driveways or large hardscaped areas. This increases stormwater runoff and contributes to the heat island effect.
For more tips on how to make your historic home more green, visit our article Green Strategies for Historic Homes.

