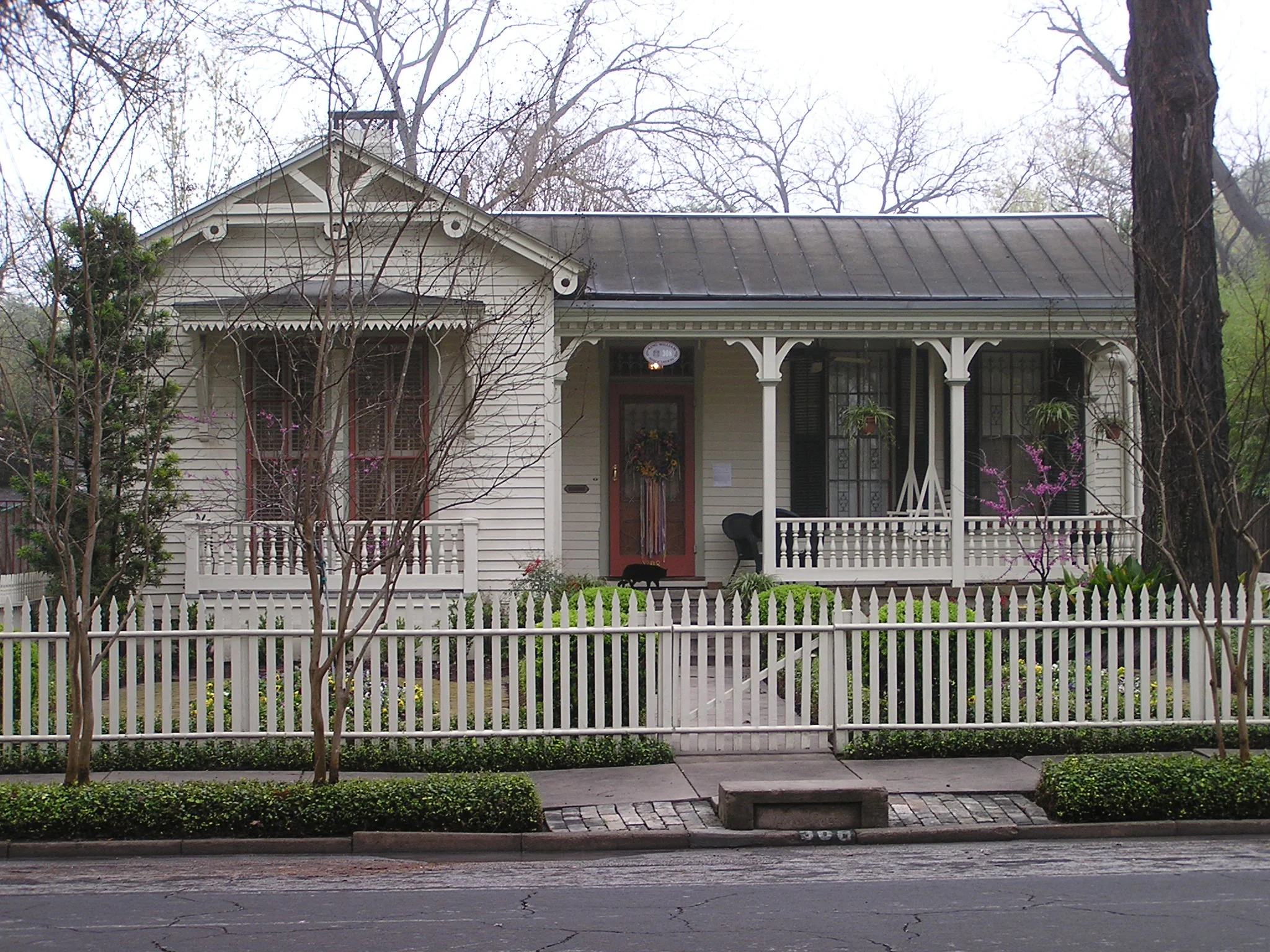Deciphering the Guidelines: Historic Roofs

Written by: Cory Edwards, Office of Historic Preservation Staff
Historic Roofing Types
The Historic Design Guidelines encourage historic homeowners to replace their roofs with either in-kind materials or materials that are historically appropriate for the construction period and style of the house. It is often difficult to determine what the original roofing material of a home was because they have been frequently changed over time with an ever-expanding selection of materials.
The earliest roofing materials were wood shingles, standing seam metal and metal tiles. As housing in San Antonio boomed in the 1920’s, so did the variety in construction materials. Historic roofs seen today consist of metal, clay, slate, concrete, asbestos and asphalt. Many of these historic materials are difficult to match or replicate with present-day roofing products. However, there are a number of resources available to help determine which type of roofing is appropriate for your home.
Office of Historic Preservation staff frequently references Sanborn Maps when researching historic roofing materials for a building. The Sanborn Maps were originally created to help fire insurance underwriters asses risks for properties across the nation and include information such as construction type, number of stories, locations of porches and roofing materials. This information gives us a better understanding of historical patterns in roofing materials. For instance, a turn-of-the-century map from the 100-block of City Street indicates a predominance of wood shingles with metal porches. This was very common for houses of this construction period as the porches typically had a minimal slope for runoff. Similarly, many of the centrally-located neighborhoods appear to feature homes, typically of Victorian or Craftsman influence, with metal roofs throughout the 1910’s and 1920’s. Oftentimes, these roofs were directly applied over the original wood shingles.
Sanborn Insurance Maps indicated roofing material in the corners of each structure.
The Sanborn Maps indicate a change in this trend as new construction expanded away from the city center. More suburban developments in the late 1920’s, such as the Woodlawn Terrace development in the Monticello Park area, indicate more houses as having fire-tested roofing materials, such as composition shingles, asbestos and clay or concrete tiles. This was partly due to the increased mass-production of such products, but also in reference to broader movements in architectural history.
Neighborhoods began to be developed and marketed as a suburban retreat from the “city” and featured homes of a variety of revivalist styles (Spanish Eclectic, Tudor and Colonial). Following the ideals of the picturesque movement, the homes often featured unique characteristics and hand-crafted detailing. Shingled and tiled roofs where a way to achieve the picturesque “cottage” appearance while remaining affordable and, of course, fire resistant. Idyllic images, such as the once seen in the below advertisement, we used to attract home buyers.
A 1923 advertisement in the San Antonio Express News for an asphalt composition shingle product.
Most homes constructed after 1920 featured a shingle or tile product. When considering replacement roofing materials for your home, look for new materials that maintain the texture, pattern and dimensionality of the original materials. In most cases, a close match can be achieved with a modern-day composition shingle product.
Because tile roofs are often a unique feature to the house, they can be difficult or expensive to match. Home owners are encouraged to repair their tile roofs by only replacing individual tiles as needed. When a large number of tiles require replacement, consider salvaging original tiles and relocating the majority of these to the front portions of the roof or areas that are visible from the street.
Metal Roofs
Historically, standing seam metal and metal tile roofs were commonly used in San Antonio for their increased durability and fire resistance. More recently, standing seam metal roofs have resurged in popularity for their resilience and streamlined appearance. The Historic Design Guidelines encourage property owners to return their buildings to metal roofs where there is historic precedent. However, without proper attention to detail, standing seam metal roofs can take on a very industrial appearance. Most modern-day metal roofing manufactures specify and produce raised ridge caps with exposed vents and end caps. Historically, standing seam metal roofs were installed with a “rolled” double munch ridge seam, giving historic metal roofs a simple, crisp look. OHP staff recommends that this detail be incorporated in new standing seam roofs, and there are a number of qualified roofing contractors that can execute this detail. If attic ventilation is a concern, then adding roof vents on rear-facing slopes should be considered.
See the Checklist for Metal Roofs in Chapter 2 of the Historic Design Guidelines for additional information.


